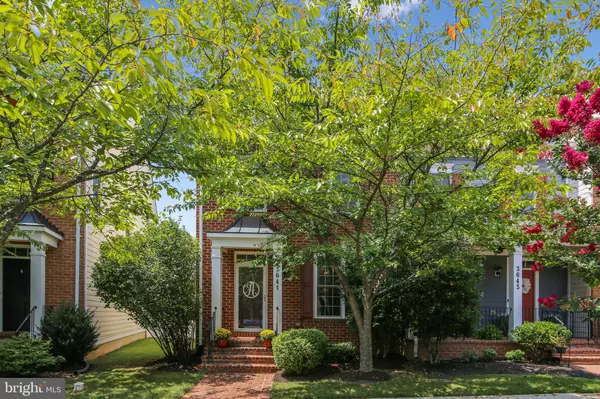$475,100
$459,900
3.3%For more information regarding the value of a property, please contact us for a free consultation.
3641 ISLINGTON ST Urbana, MD 21704
3 Beds
4 Baths
2,300 SqFt
Key Details
Sold Price $475,100
Property Type Townhouse
Sub Type End of Row/Townhouse
Listing Status Sold
Purchase Type For Sale
Square Footage 2,300 sqft
Price per Sqft $206
Subdivision Villages Of Urbana
MLS Listing ID MDFR2003962
Sold Date 09/30/21
Style Colonial
Bedrooms 3
Full Baths 3
Half Baths 1
HOA Fees $115/mo
HOA Y/N Y
Abv Grd Liv Area 1,600
Originating Board BRIGHT
Year Built 2004
Annual Tax Amount $4,197
Tax Year 2021
Lot Size 3,526 Sqft
Acres 0.08
Property Description
WELCOME TO THIS GORGEOUS BRICK FRONT-END UNIT TOWNHOME IN THE SOUGHT-AFTER VILLAGES OF URBANA! THIS HOME BOASTS 9 FT. CEILINGS AND HAS 3 BEDROOMS PLUS A DEN IN THE BASEMENT, 3 FULL BATHS AND 1 HALF BATH. THE MAIN LEVEL HAS GLEAMING HARDWOOD FLOORS IN THE FORMAL AREAS, AS WELL AS CERAMIC TILE THROUGHOUT THE KITCHEN AND BREAKFAST ROOMS. THE KITCHEN HAS A HUGE CENTER ISLAND WITH GRANITE COUNTERTOPS AND NEWER STAINLESS STEEL APPLIANCES AND THERE ARE RECESSED LIGHTS AND TRANSOM WINDOWS PROVIDING TONS OF LIGHTING! THE REAR YARD IS A PRIVATE OASIS WITH SHADE TREES ALONG THE PRIVACY FENCE AND A DECK/WALKWAY TO THE DETACHED 2 CAR GARAGE. THE MASTER SUITE FEATURES AN ELEGANT TRAY CEILING AND MASTER BATH WITH DOUBLE VANITIES, 2 PERSON TUB, AND A SEPARATE SHOWER. ALL THREE BEDROOMS ON THE UPPER LEVEL HAVE CEILING FANS AND UPGRADED CARPET. THE LOWER LEVEL, IN ADDITION TO THE DEN, HAS A HUGE RECREATION AREA WITH EGRESS WINDOW AND THE 3RD FULL BATH. PRIDE OF OWNERSHIP SHINES IN THIS HOME, AS IT HAS BEEN METICULOUSLY MAINTAINED. THE COMMUNITY SPEAKS FOR ITSELF, WITH THE MANY WALKING TRAILS, PARKS, POOLS, SHOPPING & RESTAURANTS JUST BLOCKS AWAY, LIBRARY, AND FANTASTIC SCHOOLS!! WELCOME HOME!!
Location
State MD
County Frederick
Zoning R
Rooms
Other Rooms Living Room, Primary Bedroom, Bedroom 2, Bedroom 3, Kitchen, Foyer, Breakfast Room, Other, Office, Recreation Room, Storage Room, Utility Room, Primary Bathroom, Full Bath, Half Bath
Basement Full, Fully Finished, Heated, Sump Pump
Interior
Interior Features Breakfast Area, Carpet, Ceiling Fan(s), Combination Dining/Living, Crown Moldings, Dining Area, Floor Plan - Open, Kitchen - Eat-In, Kitchen - Gourmet, Kitchen - Island, Kitchen - Table Space, Pantry, Primary Bath(s), Recessed Lighting, Soaking Tub, Sprinkler System, Tub Shower, Upgraded Countertops, Walk-in Closet(s), Window Treatments, Wood Floors
Hot Water Natural Gas
Heating Forced Air, Programmable Thermostat
Cooling Ceiling Fan(s), Central A/C, Programmable Thermostat
Flooring Carpet, Ceramic Tile, Concrete, Hardwood
Equipment Dishwasher, Disposal, Dryer, Exhaust Fan, Icemaker, Microwave, Oven - Self Cleaning, Oven - Single, Oven/Range - Gas, Range Hood, Refrigerator, Stainless Steel Appliances, Stove, Washer, Water Heater
Furnishings No
Fireplace N
Window Features Double Pane,Insulated,Screens,Transom,Storm,Vinyl Clad
Appliance Dishwasher, Disposal, Dryer, Exhaust Fan, Icemaker, Microwave, Oven - Self Cleaning, Oven - Single, Oven/Range - Gas, Range Hood, Refrigerator, Stainless Steel Appliances, Stove, Washer, Water Heater
Heat Source Natural Gas
Laundry Lower Floor, Dryer In Unit, Washer In Unit
Exterior
Garage Garage - Rear Entry, Garage Door Opener
Garage Spaces 4.0
Fence Partially, Vinyl, Rear
Utilities Available Under Ground
Amenities Available Basketball Courts, Bike Trail, Club House, Common Grounds, Community Center, Jog/Walk Path, Pool - Outdoor, Swimming Pool, Tennis Courts, Tot Lots/Playground
Waterfront N
Water Access N
Roof Type Composite,Asphalt,Shingle
Accessibility Other
Road Frontage City/County
Parking Type Alley, Detached Garage, Driveway, On Street
Total Parking Spaces 4
Garage Y
Building
Story 3
Sewer Public Sewer
Water Public
Architectural Style Colonial
Level or Stories 3
Additional Building Above Grade, Below Grade
Structure Type 9'+ Ceilings,Tray Ceilings
New Construction N
Schools
Elementary Schools Urbana
Middle Schools Urbana
High Schools Urbana
School District Frederick County Public Schools
Others
Pets Allowed Y
HOA Fee Include Common Area Maintenance,Reserve Funds,Road Maintenance,Snow Removal,Recreation Facility,Pool(s),Trash
Senior Community No
Tax ID 1107230370
Ownership Fee Simple
SqFt Source Estimated
Acceptable Financing Cash, Conventional, FHA, VA
Horse Property N
Listing Terms Cash, Conventional, FHA, VA
Financing Cash,Conventional,FHA,VA
Special Listing Condition Standard
Pets Description No Pet Restrictions
Read Less
Want to know what your home might be worth? Contact us for a FREE valuation!

Our team is ready to help you sell your home for the highest possible price ASAP

Bought with Angela Kinna • Redfin Corp






